
TARGET 160203
THE LOCATION
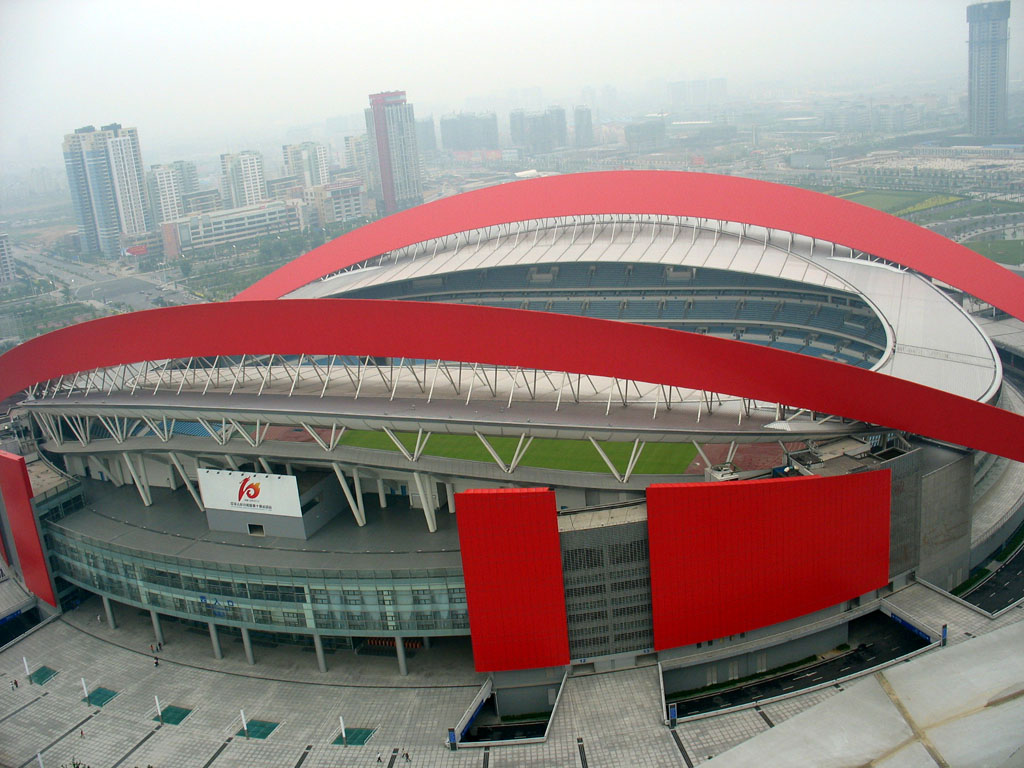
The location to be described in this week's Target of the Week is the Olympic Sports Center stadium in Nanjing City, China.
NOTE: There are a lot of numbers and statistics involved in this feedback, but that is feedback for the advanced viewers. If you are a beginning or intermediate level viewer, you can ignore that and focus simply on the shapes, sizes, sketching, etc. - the information that is expected at your level. Look at the advanced feedback as an example of the work you will be able to do with ease if you practice, and let it encourage you to practice more. But if you do get some of that information now, put a gold star to the top of your session. You will deserve it.
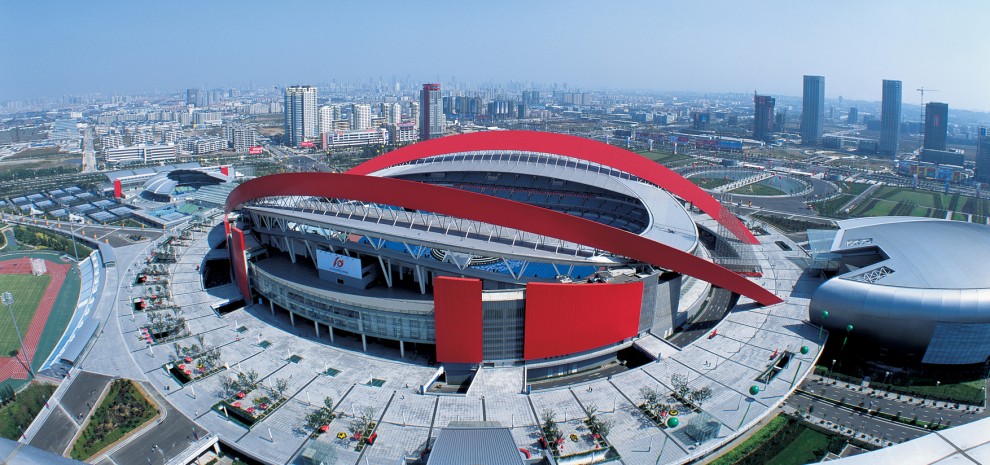
The area around the stadium
It is an open-topped building, with an oval footprint that covers 13,634,000 square meters (146,755,154.62 sq. ft.). It sits adjacent to the Olympic Sports Arena (to the right in the picture above). The stadium has two distinctive "wing"-like struts, each tilted at a 45 degree angle. They are both actual load-bearing supports for the upper part of the seating area.
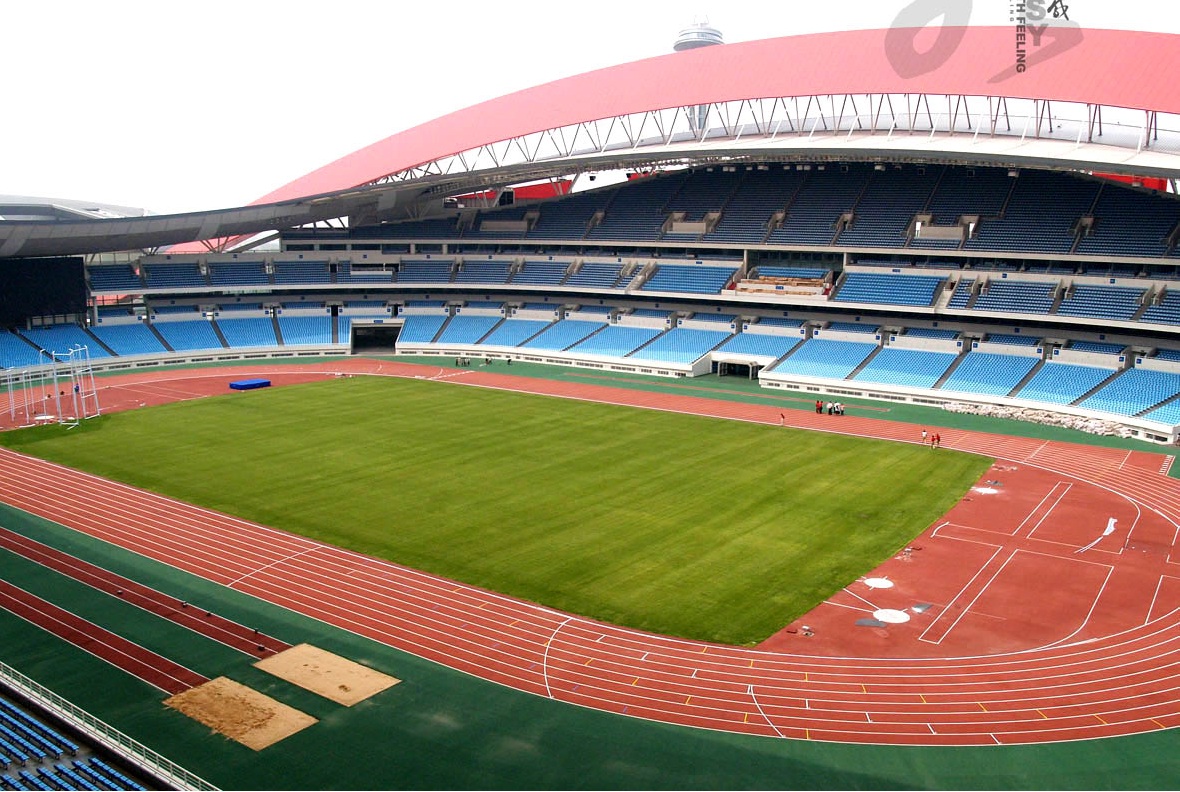
A look inside
The area inside the stadium is set up for many sports, including field sports like soccer, and for track events.
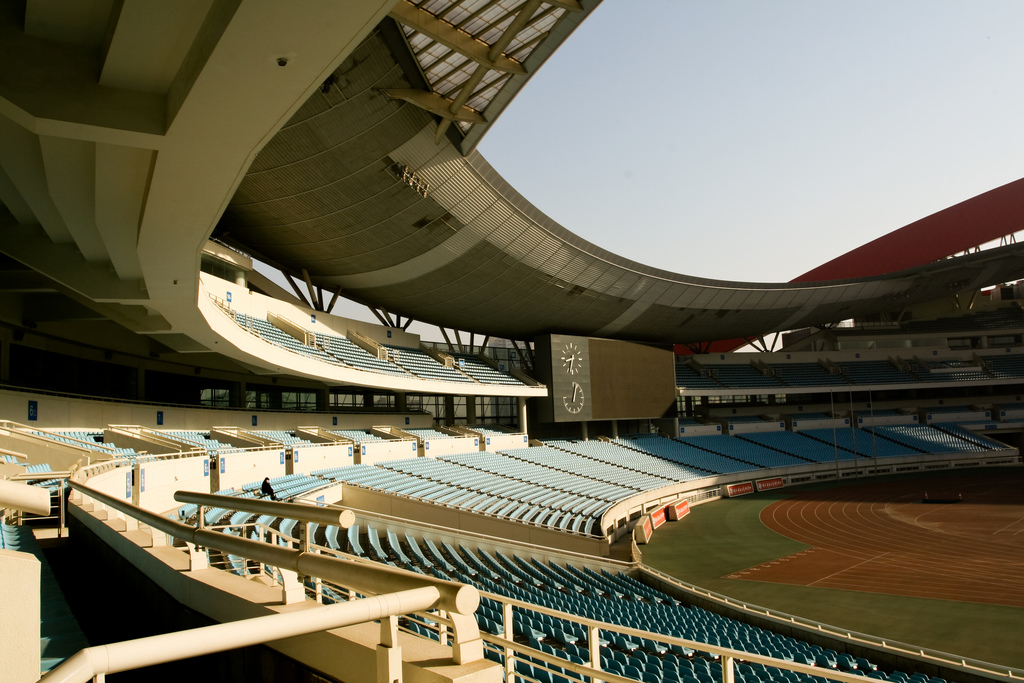
Surrounding the field on all sides
The seating area completely surrounds the field on all sides. It has 61,443 seats on three main levels.
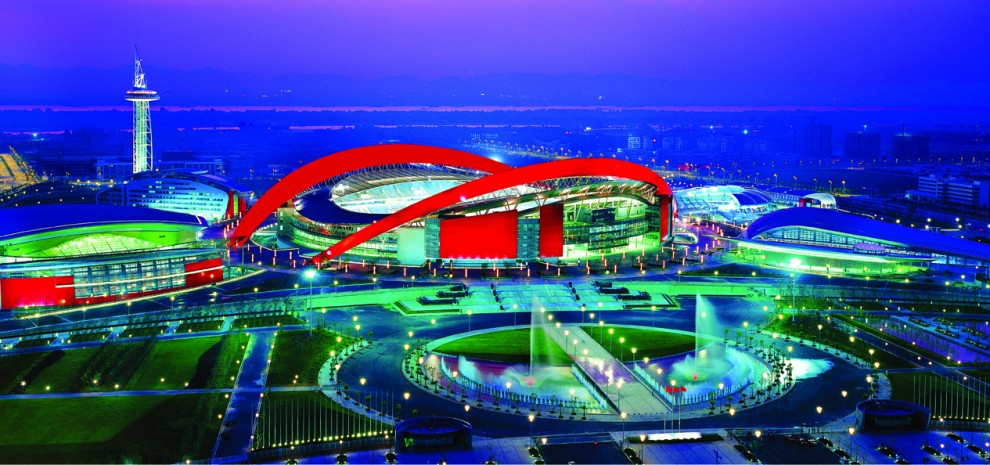
A part of a larger complex
The stadium sits in the middle of Nanjing city's Olympic Sports Complex, and is the largest structure in the complex.
And for those who did the dowsing. Here's feedback for you.FEEDBACK MAP

If you got impressions for which this feedback is insufficient, more information,
pictures and videos can be found at the following web sites:
The Nanjing City's Olympic Center web page (in Chinese)
Stadium Information page (in French) - little information
Wikipedia (the most information & links)